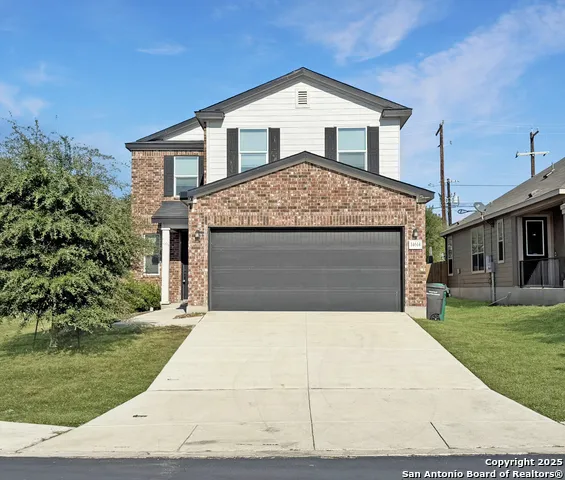Stunning Move-In Ready Two-Story Home in Clear Creek/Madera Subdivision! Welcome to this beautifully maintained and spacious two-story home, ideally located in the highly sought-after Clear Creek/Madera subdivision. With 4 bedrooms, 3 full baths, and a 2-car garage, this residence perfectly combines comfort, style, and convenience - all just minutes from Loop 1604, I-35, Heroes Stadium, Morgan's Wonderland, shopping, dining, and top-rated schools. From the moment you arrive, the home's charming brick exterior, lush landscaping, and mature tree create a warm and inviting first impression. The exceptional curb appeal sets the tone for what awaits inside - a bright, open-concept floor plan designed to suit any lifestyle. Step inside and be greeted by soaring 9-foot ceilings and a neutral color palette that enhances the sense of space and light throughout the home. The Pergo laminate flooring flows seamlessly across the main level. The spacious living area provides an ideal setting for relaxing or entertaining, with plenty of room for gatherings large and small. The open-concept design effortlessly connects the living, dining, and kitchen spaces, creating a natural flow that enhances everyday living. The kitchen is truly the heart of the home - a bright, welcoming space featuring a stylish Daltile backsplash, sleek Silestone countertops, and ample cabinetry for all your storage needs. Whether you're preparing a family meal or hosting friends, this kitchen offers the perfect blend of functionality and contemporary design. A generously sized bedroom and full bath are conveniently located on the main level, making it an excellent option for guests or multi-generational living. Upstairs, the primary suite serves as a peaceful retreat with an ensuite bathroom that offers both comfort and privacy. The remaining secondary bedrooms are also located on the second floor, providing versatility for a home office, nursery, or hobby space. With thoughtful design elements throughout, this home offers a seamless balance of beauty and practicality. Outside, the spacious backyard is ready to be customized into your ideal outdoor oasis - perfect for barbecues, playtime, or quiet evenings under the stars. This home embodies the best of modern living in a prime location, offering comfort, style, and convenience all in one package. If you're searching for a home that's ready for you to move in and start making memories, look no further - this Clear Creek/Madera gem is the one.




